The approach from Golders Green
From the start it was appreciated that the Northern Line railway would be a focal line of communication for the Suburb. At first a station was planned for a site at the top of Hampstead Way close to the old weather boarded farmhouse of Wyldes. 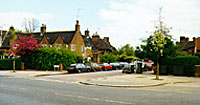 When Golders Green became the only station, Unwin made it a high priority to build up the approach to the Suburb from it. Rotherwick Road is therefore entered from Finchley Road by the first of Unwin's "gates": four large houses, three on one side and one on the other in an intricate dog-legged plan, so that the Finchley Road street frontage is dramatically set back. The houses, of dark red brick with diapered patterns in an even darker shade, were among those designed in Parker and Unwin's office by Charles Wade.
When Golders Green became the only station, Unwin made it a high priority to build up the approach to the Suburb from it. Rotherwick Road is therefore entered from Finchley Road by the first of Unwin's "gates": four large houses, three on one side and one on the other in an intricate dog-legged plan, so that the Finchley Road street frontage is dramatically set back. The houses, of dark red brick with diapered patterns in an even darker shade, were among those designed in Parker and Unwin's office by Charles Wade.
Wade was a brilliant young architect of independent means who retired to the Cotswolds after the First World War, where he reconstructed Snowshill Manor as a William Morris influenced utopia, with a superb collection of rural crafts which he had begun to assemble when living at Hampstead. The influence of Morris's architect colleague, Philip Webb, is very strong in Wade's buildings, with their stern concentration on the best qualities of their materials, the sheer walls and clipped gables carefully avoiding the prettiness of most picturesque designs.
Rotherwick Road
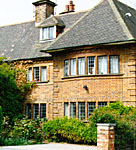
Brick mullions and carefully detailed ironwork are dominant in numbers 5-7 and 8-10 Rotherwick Road, where Parker established one of the patterns of design which were to recur again and again in the Suburb - elevations entirely of dark red brick, with heavy brick mullions to the windows, a hipped roof and dark tiles. Another version of the same idea, this time in purple brick with heavy timber lintels to the verandas, occurs at numbers 25-29. Unwin clearly intended the long street frontages of Rotherwick Road to be a contrast in their formality to the more intricate and intimate atmosphere of the main part of the Suburb.
The houses by Bunney and Makins (numbers l3-23) give a more lively rhythm of hipped gables and tiers of dormers than the Parker houses. 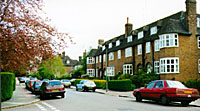
There are less formal houses by Parker and Unwin after the junction with Middleton Road, with short terraces set forward and set back, and accented by tall bay windows placed at the corners where they form turrets of a slightly Germanic kind.
Corringham Road & Corringway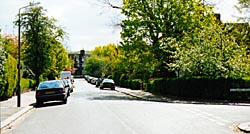 In Corringham Road the relaxation continues, with handsome dark brick houses of Parker and Unwin's later, more Georgian phase grouped round a series of open-sided courtyards. Particularly interesting socially is the attempt to cater for the motor car by building a large block of garages (now replaced) at the end of
In Corringham Road the relaxation continues, with handsome dark brick houses of Parker and Unwin's later, more Georgian phase grouped round a series of open-sided courtyards. Particularly interesting socially is the attempt to cater for the motor car by building a large block of garages (now replaced) at the end of 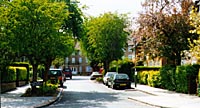 Corringway; the rigidity of Edwardian society, even among Liberal progressives who lived in the Suburb, is shown by the way the chauffeurs' flats were built directly over the garages in a kind of mews - even The Builder in 1912 thought this was rather hard on those servants. The houses on each side of Corringway were specifically intended for members of the Trust's own staff.
Corringway; the rigidity of Edwardian society, even among Liberal progressives who lived in the Suburb, is shown by the way the chauffeurs' flats were built directly over the garages in a kind of mews - even The Builder in 1912 thought this was rather hard on those servants. The houses on each side of Corringway were specifically intended for members of the Trust's own staff.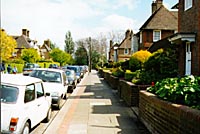
The top of Corringham Road forms another of Unwin's gates, this time to the Heath. First the continuous line of buildings is pushed back on each side to form a symmetrical group of Queen Anne houses with attractive pediments decorated with brick and stone chequerwork, then the road narrows again before broadening out into another dog-legged group of houses, this time of a simple Georgian character, with chinoiserie balconies. 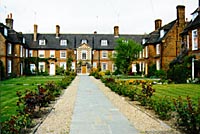 The particular subtlety of this group of buildings lies in the way Parker and Unwin have made a series of rather grand individual houses into a coherent series of terraces and semi-terraces, each range of buildings being joined by walls, garages and gazebos. This insistence on the connections between buildings, even if the connections were greatly varied in height and mass, was derived from Unwin's studies of English villages, where he had realised that much of their attraction lay not in the buildings but in the spaces and links between them.
The particular subtlety of this group of buildings lies in the way Parker and Unwin have made a series of rather grand individual houses into a coherent series of terraces and semi-terraces, each range of buildings being joined by walls, garages and gazebos. This insistence on the connections between buildings, even if the connections were greatly varied in height and mass, was derived from Unwin's studies of English villages, where he had realised that much of their attraction lay not in the buildings but in the spaces and links between them.
Hampstead Way and the Heath Extension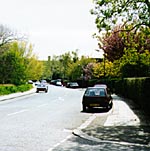 The Heath Extension stretches up Hampstead Way to the right, gradually becoming more wooded as it approaches the Heath proper.
The Heath Extension stretches up Hampstead Way to the right, gradually becoming more wooded as it approaches the Heath proper.
The Corringham Road group is joined directly to the first of several closes opening off the Heath, which create an atmosphere of domestic repose the more remarkable in view of the railway yards and sheds immediately behind them - 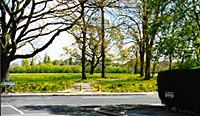 Unwin's arrangement of culs-de-sac and terraces carefully blots these from view and opens out views instead towards the Heath Extension.
Unwin's arrangement of culs-de-sac and terraces carefully blots these from view and opens out views instead towards the Heath Extension.
Heath Close and Waterlow Court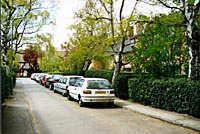 First there is Heath Close with continuous terraces typical of Parker's dark brick manner, although the frontage is almost straight and its formality emphasised by a deep plaster coving.
First there is Heath Close with continuous terraces typical of Parker's dark brick manner, although the frontage is almost straight and its formality emphasised by a deep plaster coving.  The elevations are ingeniously scooped out to provide balconies at first floor level with prominent rows of balusters in the same black painted timber as the windows.
The elevations are ingeniously scooped out to provide balconies at first floor level with prominent rows of balusters in the same black painted timber as the windows.
At the end of the close is the entrance to Waterlow Court, a masterpiece by M H Baillie Scott, one of the most original English architects of the turn of the century, who had (and still has) a great reputation on the Continent where his competition-winning entry for the palace interior of Prince Ludwig of Hesse had attracted much attention. Baillie Scott practised in the Isle of Man until 1903 and there is an element of the Celtic faery in his designs, mingling stark originality with sentimental whimsy.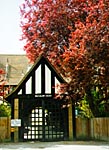
At Waterlow Court there is whimsy in the entrance, a deep timber cloister which cleverly prolongs the atmosphere of Heath Close, while emphasising the privacy of the Court. It is spatially an extremely ingenious conception -Baillie Scott may have derived it from Philip Webb's entrance cloister at Great Tangley Manor, Surrey. Waterlow Court itself was built as a communal residence for single women by the Improved Industrial Model Dwellings Company (builders of the Waterlow tenements in the slums of inner London). 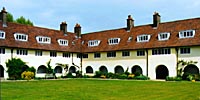 The courtyard shows Baillie Scott at his starkest, with sheer unbroken white plaster walls and smooth undecorated round-arched cloisters. The materials derive from Voysey, the cloisters from Lutyens's house Orchards. What is peculiarly Baillie Scott himself is the softness and gentleness of the proportions; for example, his roofs have a curious comforting depth, which Mr. A S Gray suggests Baillie Scott saw in those country cottages which had originally been thatched but had later been tiled.
The courtyard shows Baillie Scott at his starkest, with sheer unbroken white plaster walls and smooth undecorated round-arched cloisters. The materials derive from Voysey, the cloisters from Lutyens's house Orchards. What is peculiarly Baillie Scott himself is the softness and gentleness of the proportions; for example, his roofs have a curious comforting depth, which Mr. A S Gray suggests Baillie Scott saw in those country cottages which had originally been thatched but had later been tiled.
Reynolds Close and Heathcroft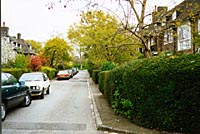 The next cul-de-sac, Reynolds Close, is in Parker and Unwin's Queen Anne manner: dark red brick, hipped roofs, chinoiserie balconies.
The next cul-de-sac, Reynolds Close, is in Parker and Unwin's Queen Anne manner: dark red brick, hipped roofs, chinoiserie balconies. 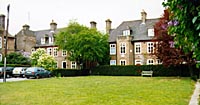 The deep setback to left and right of the end houses creates a satisfying "village square
The deep setback to left and right of the end houses creates a satisfying "village square
Next door the same kind of effect was attempted in the large block of flats called 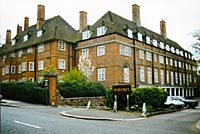 Heathcroft, a competition - winning design of 1923 by J B F Cowper. The elevations are handsomely detailed in neo-Georgian with a T-shaped courtyard.
Heathcroft, a competition - winning design of 1923 by J B F Cowper. The elevations are handsomely detailed in neo-Georgian with a T-shaped courtyard.
Wellgarth Road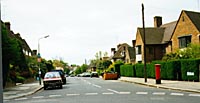 There follows the other of Unwin' s large-scale formal approaches to the Heath Extension, Wellgarth Road. Towards the Heath it was intended to build two pairs of grand houses designed by Parker and Unwin's Mancunian friend, Edgar Wood, the pioneer of the flat roof. They would have been much the most striking example in the Suburb of the hair's breadth by which the Edwardian English architects missed creating the International Modern style. Evidently there was no one courageous enough to build these Wood designs, and in their place there is a much safer mixture of individual houses.
There follows the other of Unwin' s large-scale formal approaches to the Heath Extension, Wellgarth Road. Towards the Heath it was intended to build two pairs of grand houses designed by Parker and Unwin's Mancunian friend, Edgar Wood, the pioneer of the flat roof. They would have been much the most striking example in the Suburb of the hair's breadth by which the Edwardian English architects missed creating the International Modern style. Evidently there was no one courageous enough to build these Wood designs, and in their place there is a much safer mixture of individual houses.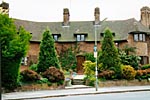
Number 27 Hampstead Way is a particularly fine example of neo-Georgian designed by Herbert Welch. Although its apparent uniformity made it very easy for spec. builders to follow, this particular style was in fact particularly difficult to do well since it demanded a much higher standard of craftsmanship and much more intricate mixture of materials than the genuine article - Lutyens had shown that it was possible in neo-Georgian to recreate in new materials the details of eighteenth century design and also the softly mottled texture of two hundred years of weathering. Welch triumphantly achieves this elaborate scene-painting.
The next-door house, Threeways (number 19 Wellgarth Road), is also successful neo-Georgian by C Cowles-Voysey, son of the famous Voysey. Number 17, with its lively bay windows, is probably by T Phillips Figgis. Numbers 9 and 15 are excellent houses of the mid-twenties in the Parker and Unwin dark brick style designed in Soutar's office by his chief assistant Paul Badcock. The only concession to postwar economy lies in the glazing of the windows directly into the brick mullions, because of a shortage of timber. Parker and Unwin themselves designed in 1914 the splendid red brick house, number 16, flanking diagonally the entrance to Wellgarth Road. Numbers 12-14 are in a style close to early Lutyens, with a series of hipped gables.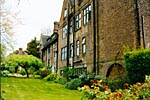 The dominant building in Wellgarth Road used to be the Wellgarth Nursery Training College and is now a Youth Hostel, a remarkable building in Parker and Unwin's dark brick style, officially by a little-known firm, Lovegrove and Papworth, who had designed many warehouses in Hoxton, where the college had its previous site. It was built in 1915, the year that Papworth, the last of a famous architectural family, left for the War; it is more than likely that the design was handed over to someone in Parker and Unwin's office, probably Arthur Penty, an idealistic Christian Socialist who is said to have been responsible for the shops at Temple Fortune.
The dominant building in Wellgarth Road used to be the Wellgarth Nursery Training College and is now a Youth Hostel, a remarkable building in Parker and Unwin's dark brick style, officially by a little-known firm, Lovegrove and Papworth, who had designed many warehouses in Hoxton, where the college had its previous site. It was built in 1915, the year that Papworth, the last of a famous architectural family, left for the War; it is more than likely that the design was handed over to someone in Parker and Unwin's office, probably Arthur Penty, an idealistic Christian Socialist who is said to have been responsible for the shops at Temple Fortune.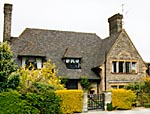
Wellgarth Road does not have a "gate" to North End Road; instead there is the diminutive and extremely pretty cottage (number 1), designed for himself in 1930 by Frederick MacManus. There were two gate posts of which one was removed when Number 1 was built.
Wyldes Farm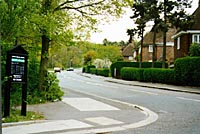 Above Wellgarth Road there is a slightly less interesting stretch, though number 19 Hampstead Way is elegantly proportioned neo-Georgian (as late as 1933). Morland Close has one and possibly two houses by Bunney and Makins, while Romney Close is by a builder called Quennell (brother of the architect C H B Quennell).
Above Wellgarth Road there is a slightly less interesting stretch, though number 19 Hampstead Way is elegantly proportioned neo-Georgian (as late as 1933). Morland Close has one and possibly two houses by Bunney and Makins, while Romney Close is by a builder called Quennell (brother of the architect C H B Quennell).
A bend to the right leads to the interesting group of houses surrounding Wyldes Farm which was carefully preserved and used by the Trust and by Parker and Unwin themselves as offices. The farmhouse is T-shaped, the old stem being in white weatherboarding reminiscent of Kent and the Parker and Unwin cross bar being in dark brown brick with an immense roof, with two tiers of dormers inset into it, clearly intended to evoke the qualities of a barn. A tall black weatherboarded bay projects northward.
Next to the farmhouse is Wyldes Close, at the top of which is a particularly fine house, Wyldes Close Corner (originally Boundary House) by Parker and Unwin: brown brick, tall chimneys, steep roof, and very little ornament (Philip Webb's style). Far End is neat neo-Georgian by Evelyn Simmons (his own house). Gates House is another excellent house of the Lutyens school, designed in 1915 by T Lawrence Dale and later altered by the pioneer modern architect, T S Tait (of Sir John Burnet, Tait & Lorne), who lived there. Beneath Dale's tall three-storey bay, towering above the road, is placed a plaster panel by Sir William Reid Dick. On the lower side of Hampstead Way, numbers 3-5 are pleasing red brick cottages by Parker and Unwin, and number 1 is an exquisite, restrained neo-Georgian villa, designed for himself in 1922 by C H James, who had been in the offices of both Parker and Unwin and Sir Edwin Lutyens. Its fine sense of materials, with minimal decoration to doors and windows, and the clipped silhouette of its gables and chimneys show that in the early 'twenties neo-Georgian was still leading towards modern architecture and not away from it.
Wildwood Road and Wildwood Rise
From the group of houses around Wyldes, Wildwood Road sweeps round the top of the Heath Extension in a beautifully calculated arc, prophetic of the parkways in later new towns. 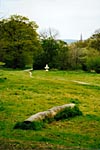 It then turns down the east side of the Heath Extension, with similar closes of houses enjoying a grandstand view of the open space. The road was constructed in 1912 and its layout was certainly Unwin's, although many of the individual buildings date from the 'twenties and include some of the best examples of later neo-Georgian.
It then turns down the east side of the Heath Extension, with similar closes of houses enjoying a grandstand view of the open space. The road was constructed in 1912 and its layout was certainly Unwin's, although many of the individual buildings date from the 'twenties and include some of the best examples of later neo-Georgian.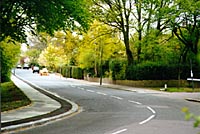 The first close, Wildwood Rise, consists of markedly individual houses built in 1913-14. Number 1, Windy Ridge, by Charles Fleming-Williams, has an interesting L-shaped plan and is typical of the riper kind of neo-Georgian, but the building which stands out is number 2, Highdown, a superb example of the so-called neo-Grec style which was made fashionable by the professors at the Liverpool School of Architecture, Sir Charles Reilly and S D Adshead. The architect here was Cyril Farey, later famous as the leading architectural draughtsman and perspectivist of the 'twenties. The house is in purplish brown brick, with a slight bluish tinge to the pantiles and elaborate string courses of tiles-on-edge. It is a synthesis of ideas from the Greek Revival, from the Italian villa (or rather Tuscan farmhouse) and from the Parisian Beaux-Arts. The design was second prize-winner in a competition for the design of a small house organised by Country Life in 1912 and judged by Lutyens, Arthur Bolton and Sir Lawrence Weaver.
The first close, Wildwood Rise, consists of markedly individual houses built in 1913-14. Number 1, Windy Ridge, by Charles Fleming-Williams, has an interesting L-shaped plan and is typical of the riper kind of neo-Georgian, but the building which stands out is number 2, Highdown, a superb example of the so-called neo-Grec style which was made fashionable by the professors at the Liverpool School of Architecture, Sir Charles Reilly and S D Adshead. The architect here was Cyril Farey, later famous as the leading architectural draughtsman and perspectivist of the 'twenties. The house is in purplish brown brick, with a slight bluish tinge to the pantiles and elaborate string courses of tiles-on-edge. It is a synthesis of ideas from the Greek Revival, from the Italian villa (or rather Tuscan farmhouse) and from the Parisian Beaux-Arts. The design was second prize-winner in a competition for the design of a small house organised by Country Life in 1912 and judged by Lutyens, Arthur Bolton and Sir Lawrence Weaver.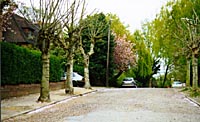 Of the neighbouring houses, number 3 has an unusual canted window to a top floor studio and number 5, (dated 1913) and by Field and Simmons, breaks into Cotswold stonework with mullioned windows and a big projecting porch. There follows, in Wildwood Road, a group of neo-Georgian houses, of which number 4 (by C H James, 1929) is handsome of its kind. Number 12 (by Gilbert C Waterhouse, 1915), is in strongly contrasting half-timber, supported on a cloister of tile-on-edge arches, derived from Lutyens's Orchards of 1897.
Of the neighbouring houses, number 3 has an unusual canted window to a top floor studio and number 5, (dated 1913) and by Field and Simmons, breaks into Cotswold stonework with mullioned windows and a big projecting porch. There follows, in Wildwood Road, a group of neo-Georgian houses, of which number 4 (by C H James, 1929) is handsome of its kind. Number 12 (by Gilbert C Waterhouse, 1915), is in strongly contrasting half-timber, supported on a cloister of tile-on-edge arches, derived from Lutyens's Orchards of 1897.
Turner's Wood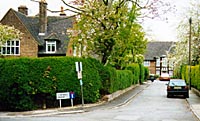 Turner's Wood, built in 1916, was the last part of the Older Suburb before the War brought work to an end (the Garden Suburb Development Company collapsed in that year). It was also the last work of G L Sutcliffe, consulting architect to Co-Partnership Tenants, who, if he had lived, might have encouraged a more lively layout in the Suburb after 1918. He had an admirable sense of the human scale given by an intricate setting back and setting forward of groups of buildings, as against straight up-and-down terraces. His actual architecture varies greatly in quality and one would like to know who did the detailed designing in his office, which was mass-producing co-partnership estates for several different parts of the country. Turner's Wood is extraordinarily successful for its date, the deep red brickwork being handled in broad stretches and composed with a sense of picturesque harmony which recalls Lutyens 5 best houses, even though the half-timbering disturbs the repose a little.
Turner's Wood, built in 1916, was the last part of the Older Suburb before the War brought work to an end (the Garden Suburb Development Company collapsed in that year). It was also the last work of G L Sutcliffe, consulting architect to Co-Partnership Tenants, who, if he had lived, might have encouraged a more lively layout in the Suburb after 1918. He had an admirable sense of the human scale given by an intricate setting back and setting forward of groups of buildings, as against straight up-and-down terraces. His actual architecture varies greatly in quality and one would like to know who did the detailed designing in his office, which was mass-producing co-partnership estates for several different parts of the country. Turner's Wood is extraordinarily successful for its date, the deep red brickwork being handled in broad stretches and composed with a sense of picturesque harmony which recalls Lutyens 5 best houses, even though the half-timbering disturbs the repose a little.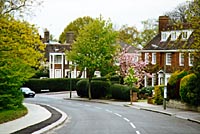 The change in neo-Georgian over the last forty years is illustrated by the houses in Wildwood Road, immediately after Turner's Wood, which flank the entrance to Ingram Avenue. One is a display of American neo-Colonial, complete with Ionic columns. It shows how by the 'sixties, traditional architecture had become a kind of stage design. This point is exactly portrayed in number 26, dated 1928 and designed by Lord Gerald Wellesley (the present (1971) Duke of Wellington) and Trenwith Wills, typical architects of that moment who were being driven intellectually towards Modern Movement but whose emotional taste was for something more aristocratic. The result is a lively mixture of modernistic - Regency bay windows and giant classical columns with Egyptianising capitals. They form canopies for two large sleeping balconies, a decidedly modern spatial idea.
The change in neo-Georgian over the last forty years is illustrated by the houses in Wildwood Road, immediately after Turner's Wood, which flank the entrance to Ingram Avenue. One is a display of American neo-Colonial, complete with Ionic columns. It shows how by the 'sixties, traditional architecture had become a kind of stage design. This point is exactly portrayed in number 26, dated 1928 and designed by Lord Gerald Wellesley (the present (1971) Duke of Wellington) and Trenwith Wills, typical architects of that moment who were being driven intellectually towards Modern Movement but whose emotional taste was for something more aristocratic. The result is a lively mixture of modernistic - Regency bay windows and giant classical columns with Egyptianising capitals. They form canopies for two large sleeping balconies, a decidedly modern spatial idea.
Fairway Close, Bunkers Hill and Green Close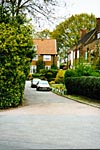 By contrast, number 28 is quiet simple neo-Georgian - perhaps by C H James. James certainly was responsible for the splendid group of houses around Fairway Close. Number 3, Fairway House, was built in 1929 for himself (he moved there from number 1 Hampstead Way) and it exemplifies the best kind of restrained neo- Georgian which was as inspiring to architects of the "early modern" as it was to traditionalists, with its minimal ornament and concentration on broad brick surfaces, hipped pantiled roofs and a simple rhythm of tripartite windows. The other two houses in the close and numbers 32 and 32A Wildwood Road are smaller versions of the same idea.
By contrast, number 28 is quiet simple neo-Georgian - perhaps by C H James. James certainly was responsible for the splendid group of houses around Fairway Close. Number 3, Fairway House, was built in 1929 for himself (he moved there from number 1 Hampstead Way) and it exemplifies the best kind of restrained neo- Georgian which was as inspiring to architects of the "early modern" as it was to traditionalists, with its minimal ornament and concentration on broad brick surfaces, hipped pantiled roofs and a simple rhythm of tripartite windows. The other two houses in the close and numbers 32 and 32A Wildwood Road are smaller versions of the same idea.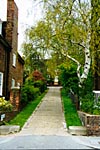 C Cowles-Voysey was responsible for the next group, numbers 34-42 Wildwood Road. This flanks the entrance to Bunkers Hill, a short steep cul-de-sac leading to another excellent neo-Georgian mansion, designed by Cowles-Voysey for himself in 1928-9. It is actually two separate houses, but the passageway to the garden has been placed centrally, with a large framed doorcase, to give the illusion of a single large house (an illusion derived from Lutyens's Manse in Central Square).
C Cowles-Voysey was responsible for the next group, numbers 34-42 Wildwood Road. This flanks the entrance to Bunkers Hill, a short steep cul-de-sac leading to another excellent neo-Georgian mansion, designed by Cowles-Voysey for himself in 1928-9. It is actually two separate houses, but the passageway to the garden has been placed centrally, with a large framed doorcase, to give the illusion of a single large house (an illusion derived from Lutyens's Manse in Central Square).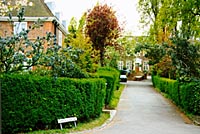 Green Close is also short and steep, with three big houses of 1935 by Soutar (or rather, Powell).
Green Close is also short and steep, with three big houses of 1935 by Soutar (or rather, Powell).
Wildwood Road northern end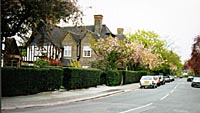 At this point, a row of houses intervenes between Wildwood Road and the Heath Extension: numbers 1-15, the first to be built in the road and designed by Sutcliffe (or an assistant of his). They are composed in pairs, with the same lively mixture of brick and half-timber, and intricate recessions and projections, as at Turner's Wood.
At this point, a row of houses intervenes between Wildwood Road and the Heath Extension: numbers 1-15, the first to be built in the road and designed by Sutcliffe (or an assistant of his). They are composed in pairs, with the same lively mixture of brick and half-timber, and intricate recessions and projections, as at Turner's Wood.
Opposite there are some more excellent neo-Georgian houses of the 'twenties. Number 48 is a fastidiously restrained house of the James type, designed by Robert Atkinson, the then principal of the Architectural Association School of Architecture, who unlike James, later joined the Modern Movement. Number 54, originally called The Court House, is a cleverly planned L-shaped bungalow by Evelyn Simmons, who had been the partner of one of the leading pioneers of neo-Georgian, Horace Field. The porch in the angle leads to an octagonal dining room with a single large music room filling the right hand wing. Numbers 56-60 are another group by James, a hipped-roofed house of the same restrained type as Fairway Close, flanked by two others, distinguished by a large arched window over the front door.
A number of interesting houses in dark brick are carefully composed around the junction with Kingsley Way where Wildwood Road turns at right-angles towards the centre of the Suburb. Numbers 19-23 are by Paul Badcock, working on his own (not for Soutar); Number 23 (1920-1) was his own house and like number 17 has intricate detailing in handmade Daneshill bricks -admirably matched in a recent extension. Numbers 19-21, designed with F W Knight, are tile-hung and informal. Across the road, numbers 62-64 (1924) are by Matthew Dawson, and have a big polygonal bay designed to be seen from a distance down the north-western arm of Wildwood Road. On the left, the Heath Extension is exposed again, with a long raking view up the Great Wall, with which Unwin brilliantly separated the urban centre of the Suburb from the rural landscape of the fields and hedgerows of the Heath Extension. But for the First World War, the Great Wall should have reached Wildwood Road.